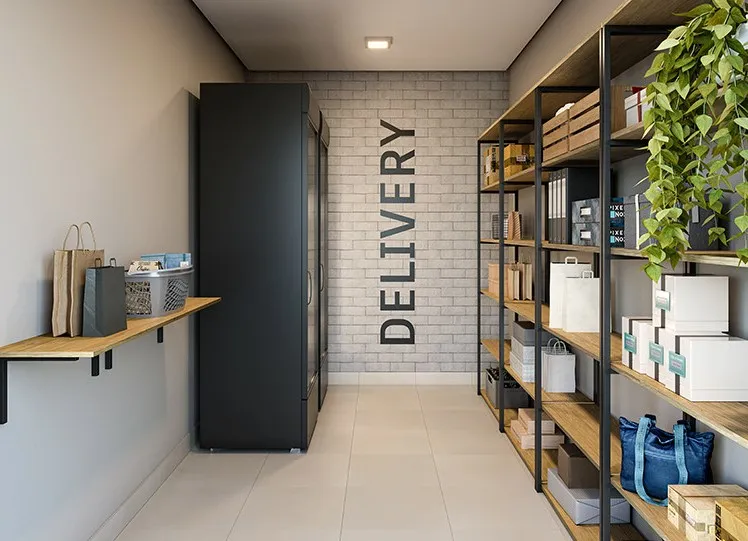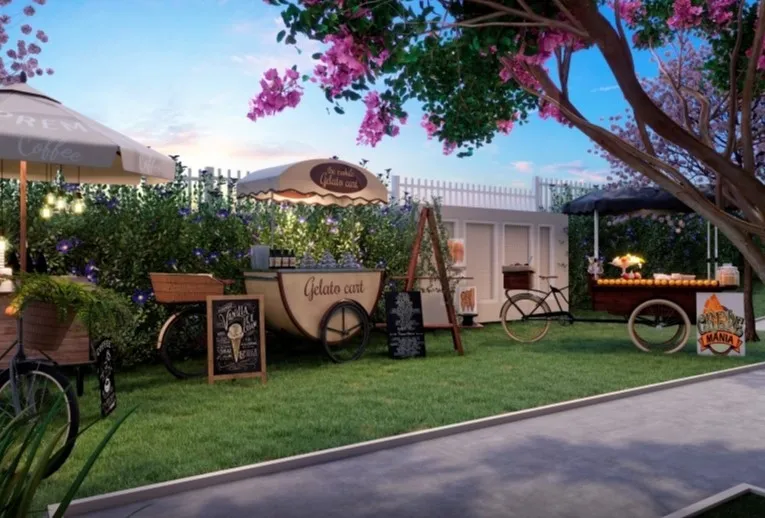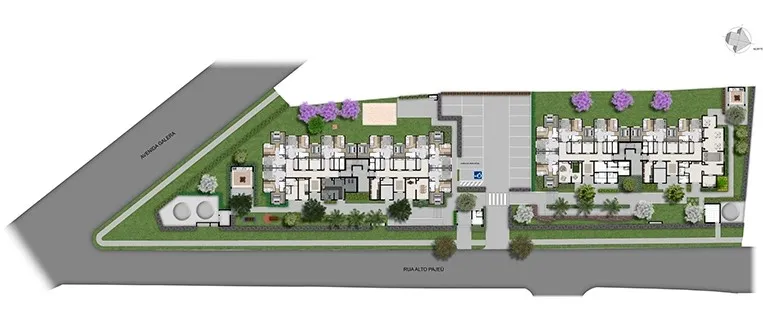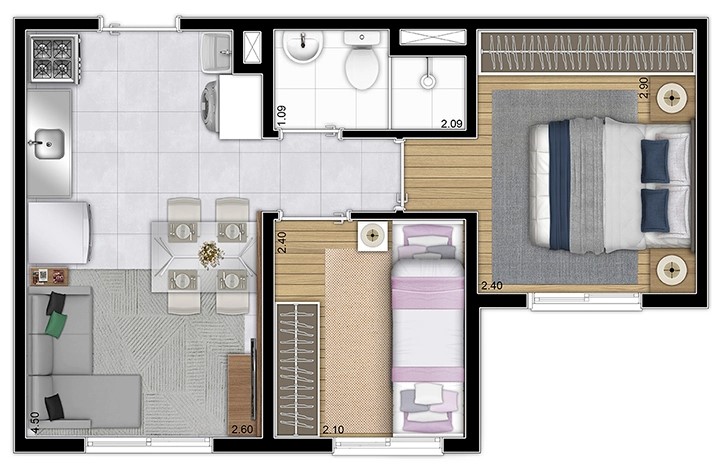














Plano&Estação Engenheiro Goulart
Opções de planta
32 m²
2 quarto(s)
0 - 1 vaga(s)
1 banheiro(s)
Localização
Rua Alto Pajeú, 91 - Engenheiro Goulart - SP
Estágio da Obra
Em Obras
Entrega estimada
03/2025
Incorporadora
Plano&Plano
Como é morar no Plano&Estação Engenheiro Goulart
Áreas de Convívio e Lazer
Brinquedoteca
Business place
Churrasqueira
Elevador social
Fitness
Jardim
Playground
Portaria
Quadra esportiva
Salão de festas
Segurança 24 horas
Imóveis Semelhantes
Conheça a região
Unidades disponíveis
Dúvidas comuns na compra de um imóvel
Veja nossa área de ajuda
